
Professor Traci Sooter, FAIA is the Director of the Design-Build Program for Drury University. Professor Sooter has collaborated with professors from a variety of disciplines across the Drury campus as well as other universities and organizations to create the “Whole-School” approach to Design-Build projects, the only such program in the country. To date 20 projects for charities or communities in need have been completed including the first-ever LEED Platinum home for Habitat for Humanity International; four projects for the ABC television show Extreme Makeover: Home Edition; and a competition home in the US Department of Energy’s Solar Decathlon.
Our response to rebuild Joplin, MO after the devastating EF5 tornado in 2011 is an example of these rich, whole-school collaborations. Drury Design-Build along with five Professors, 35 third year architecture students, over 370 Drury volunteers from across campus and the first Drury SmartMob! of 120 students, staff and faculty created the Volunteer Tribute in Cunningham Park as part of the Emmy Award-Winning “Seven Houses in Seven Days” episode of Extreme Makeover: Home Edition.
In 2015 our US Department of Energy Solar Decathlon competition house, “Shelter³: Respond, Recover, Resist” consisted of two universities (Crowder College), eleven professors and 102 students from 22 different majors and placed eighth in the nation.
In collaboration with Cornell University, the USDA Forest Service and Joplin Parks & Recreation the 26,000 sf. Butterfly Garden & Overlook, an Open Space, Sacred Place healing garden created a space for survivors in Joplin, MO to process and heal from loss. This project won the Illumination Award for Outdoor Lighting Design from the Kansas Section IES, Illuminating Engineers Society.
Most recently and possibly most impactful, students have completed five projects for The Gathering Tree’s Eden Village and REVIVE 66 campground for our unsheltered community members. “A Home for MJ” is an Architects News Paper award winning tiny home for a young man who is deaf and was homeless for five years. Students also designed and built two teardrop-sized campers and two sleeping cottages for the nightly REVIVE 66 campground. All five of these projects provided students with an experience they can see directly helps to end homelessness in Springfield, Missouri; Assisting The Gathering Tree in creating a “City Where No One Sleeps Outside” one project/person at a time.
Through these hands-on, real-world experiences, students develop their professional design skills, better understand how design transforms into the built environment and learn that they can apply their professional skills to make a positive impact in their community.
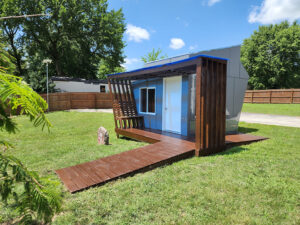
This project, sponsored by Stomp the Blues out of Homelessness, for the Revive 66 Campground for the unsheltered is a design-build project produced by 4th year students to give couples who are unsheltered a safe, accessible space to rest for the night. This sleeping cottage seeks to elevate the individual’s sense of comfort and belonging within the community by providing a secure space intertwining strength and elegance that ignites inspiration and hope. This is achieved through its sculptural form, light, curvilinear built-in furniture, passive systems, and solar powered radiant heat to create a unique and comforting experience for visitors.

Our guests have spent the day walking in a city that is inhospitable to pedestrians, looking for a meal and place to rest. It is illegal for our guests to lay their heads down in the city’s public spaces, so they are drawn to this nightly campground for the unsheltered.
Donations cover the nightly cost of a small teardrop camper. Some of our guests are couples or are wheelchair bound, so an accessible shelter where couples would not be separated was in great need.
Form, light, color and texture of the shelter are intended to uplift the tired soul. As in a Thomas Kinkade painting, this is a warm, safe place to rest even on the coldest of snowy nights.
The shelter stands on the high point of the campground. Innovative lighting details and cathedral-like windows cast a warm glow, calling out to the street and those who travel it by foot. The roof reaches out and over a small deck, signaling that community gathering is welcomed. A wall of uplifting colors greets and guides guests to the safe haven. The patchwork of illuminated and colored panels sparkle like jewels at night, letting guests know they have arrived at a place someone cared enough to make special, just for them.
Inside the shelter the guest will find a full-sized bed with a custom headboard that also serves as storage for solar equipment. Heat is provided through an electric radiant floor system. The wall studs are an innovative detail that stops heat transfer through the stud. The wall cavities, floors, ceiling and windows are highly insulated.
The guests greet the morning with abundant sunlight and colors from the wall streaking across the snow. Yes, someone cared about them, and they expressed it through Architecture.

“A bed and a lock on the door, so no one will get us, is all we need” says a female, regular guest of the campground for the unsheltered. Dignity was something she didn’t expect.
The intent of the semester was to design two campers to meet the needs of a human being in a dignified and architecturally inspiring manner for a nightly campground for the unsheltered. Students were expected to develop an understanding for and respond architecturally to their client’s needs in a thoughtful, respectful manner.
The course focused on the conceptualization and expression of architectural ideas through the tectonic exploration of materials, connections, construction methods and sequences. Assembly of building components and systems were explored through drawings, models, mock-ups and the construction of two teardrop campers. The beneficial impact on the curriculum is materials exploration, research and innovation, leadership and collaboration, social equity and inclusion.
Students learned to develop critical analysis skills required for self-critique and evaluation; to understand the physical outcomes/consequences of design and detailing. Student research into causes, issues and struggles of the unsheltered was enlightening. In process assessment, journaling and a reflective paper were used to assess student learning outcomes.
The DeLorean and The Transformer were designed to provide the unsheltered, dignified, uplifting, safe spaces to cook, sleep and rejuvenate.
The DeLorean’s bed slides into a sofa position welcoming guests with a place to sit. Triangular windows provide views from the sofa.
The Transformer’s door is a step in, then transforms into a desk. The galley is a slide-out that is also accessible from the interior.
Both campers are powered by solar energy and feature a galley to prepare meals. They are thoughtfully designed and crafted to make the forgotten person feel safe and cared about.
Team Transformer
Tim Anzalone
Kyle Dauphin
Marshall Mure
Grant Taylor
Brendan Vanost
Team DeLorean
Blake Melton
Casey Murrow
Caterina Savini
Anika Swoboda
Sam Teleki
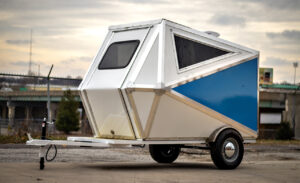
“A bed and a lock on the door, so no one will get us, is all we need” says a female, regular guest of the campground for the unsheltered. Dignity was something she didn’t expect.
The intent of the semester was to design two campers to meet the needs of a human being in a dignified and architecturally inspiring manner for a nightly campground for the unsheltered. Students were expected to develop an understanding for and respond architecturally to their client’s needs in a thoughtful, respectful manner.
The course focused on the conceptualization and expression of architectural ideas through the tectonic exploration of materials, connections, construction methods and sequences. Assembly of building components and systems were explored through drawings, models, mock-ups and the construction of two teardrop campers. The beneficial impact on the curriculum is materials exploration, research and innovation, leadership and collaboration, social equity and inclusion.
Students learned to develop critical analysis skills required for self-critique and evaluation; to understand the physical outcomes/consequences of design and detailing. Student research into causes, issues and struggles of the unsheltered was enlightening. In process assessment, journaling and a reflective paper were used to assess student learning outcomes.
The DeLorean and The Transformer were designed to provide the unsheltered, dignified, uplifting, safe spaces to cook, sleep and rejuvenate.
The DeLorean’s bed slides into a sofa position welcoming guests with a place to sit. Triangular windows provide views from the sofa.
The Transformer’s door is a step in, then transforms into a desk. The galley is a slide-out that is also accessible from the interior.
Both campers are powered by solar energy and feature a galley to prepare meals. They are thoughtfully designed and crafted to make the forgotten person feel safe and cared about.
Team Transformer
Tim Anzalone
Kyle Dauphin
Marshall Mure
Grant Taylor
Brendan Vanost
Team DeLorean
Blake Melton
Casey Murrow
Caterina Savini
Anika Swoboda
Sam Teleki
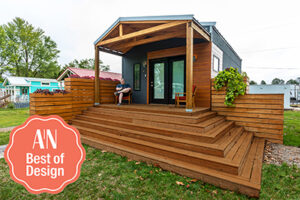
Architects Newspaper Best of Design Winner
The architecture studio focused on one project, the design and construction of a 400 sq. ft. Micro (Tiny) house for a new 31 unit community for the chronically disabled homeless in Springfield, Missouri, Eden Village.
Our resident: “MJ”, a 22-year-old young man, who happens to be deaf and had been living on the streets for five years. Students conducted client interviews with MJ and were expected to take an ethical approach to creating a dignified, permanent housing model for the community and specifically for MJ.
The semester was divided into three distinct phases: Eight weeks for client interviews with directors of the community and MJ, research, conceptual and design development; Three weeks for construction documents; Five weeks for construction.
Students completed thorough research, coupled with client interviews to guide them to a thoughtful, innovative, well-conceived concept that informed and guided the design process. The design began with hand-drawn sketches and transitioned to digital tools such as Sketchup, PhotoShop, Revit and Lumion.
This project was sponsored by Jordan Valley Community Health Center.
The site is a revitalized mobile home park. The micro house must be under 400 sq. ft. and meet RV code requirements.
Tornado Resistance: Research and implementation of innovative materials and methods that make this home, located in the tornadic mid-west, tornado resistant.
Resident Consideration: As our resident client is deaf, research and implementation of architectural solutions that can support and improve the life of a deaf person.
Aging in Place: It is most likely that the residents will live their lives out in this community, a goal was to show the client how to plan and design for aging in place.
As in the profession, construction professionals were responsible for the construction of the home. Students were expected to work side by side with professionals to gain a deeper understanding of materials and methods, tools and the construction process. Students communicated with and collaboratively problem-solved with professionals as issues arose.
Students explored future roles they may want to pursue in a firm as they chose leadership roles in the design and/or construction phases.
Bedroom, kitchen, accessible bathroom and a multi-functional living space featuring a “library”, gaming hub and reading nook.
The visual-centric design derives from MJ’s need to visually control his space. Exterior openings in all directions and a spatial arrangement that eliminates blind corners allows visual control of
the house. Blue hues throughout the house, MJ’s favorite color, provide contrast for hands while using sign language. Other amenities include a custom game/dining table, an abstraction of Starry Night—MJ’s favorite painting—routered into closet doors, and bicycle storage.
MJ’s Home seeks to promote resiliency and community within its design. The house is designed to be resistant to tornadic wind loads and debris impact. The wall system meets FEMA specifications for a wood storm shelter, achieving tornado resistance and affordability. The doors and windows are impact rated.
Promoting community are the wrap-around stairs and front porch that engage the community “street.”
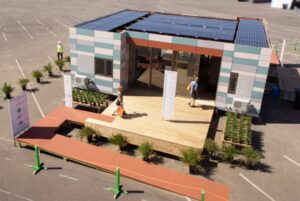

Motivated to save lives by the EF5 tornado that devastated Joplin, Missouri in 2011, the Drury University and Crowder College Solar Decathlon team developed ShelteR³: Respond, Recover, Resist. Designed to serve immediately after a natural disaster as an environmentally conscious disaster-response command center or disaster-relief housing, to expand and become permanent housing as the community begins to recover, and to resist the wind loads and debris-cloud projectiles of future tornadic storms.
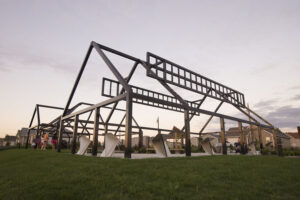
How does a community rebuild itself after unmitigated devastation? How does it find solace? Restore hope? See how Joplin—a city ravaged by an EF5 tornado, the worst in over a century—transformed itself through nature. This is the Nature Effect—see it in action.
At the request of the Joplin Parks Director, Chris Cotten, and through the support of a TKF Foundation grant, Drury University students designed and built a garden space that focuses on the healing of the Joplin tornado survivors. The primary participants were the Joplin Parks and Recreation Department in a supervisor, builder, and stewardship role, Cornell University and USDA Forest Service as researchers, and Forest ReLeaf of Missouri who coordinated tax credits. Drury University was the design-builder working with a trans-disciplinary team: conceptual design input from a Drury Music Therapy professor; survivor story collection conducted by English Department students; website design to house survivor stories done by a Communications Department student; and post-construction individual and community resilience research conducted by a Psychology Department professor and students.
The design of the Butterfly Garden & Overlook weaves together the conceptual ideas derived from Worden’s Four Tasks of Mourning (Worden 1991). Worden recognizes the process as accepting loss, managing the pain of grief, adjusting to the new environment, and making an enduring connection with the deceased. Four tasks to help individuals move into the next phase of life are represented as architectural and natural elements throughout the gardens. The first task, accepting the reality of the loss, begins as visitors pass through the portal of the lost home, the front door.
The path takes you on a journey around the site, allowing for processing the pain of grief, task 2. Areas with a bench and journal act as a destination and provide a sacred space in nature to adjust to a world without the deceased (or what was lost), task 3. Visitors are encouraged to write and reflect in the journals.
The “penciled” outline of homes represent all homes erased by the storm and plaques educate future generations on the destruction, acts of heroism, survival and the Miracle of the Human Spirit while providing an enduring connection to the deceased (or what was lost), We move on but do not forget, task 4. Butterfly attracting flowers create the unifying circle of the butterfly garden providing an encompassing sense of boundary, safety and enclosure.
The 38 segments of the transitioning water wall represent the minutes the tornado was on the ground. At minute seven, when the storm hit Cunningham Park and the hospital, there is a void. The void becomes water features in two sacred spaces, one broken by the path of the storm and another scarred but whole again.
The butterfly pavilion acknowledges stories told by children that butterflies helped them during the storm and the student-designed bench reflects the transitional nature of healing. Stainless steel pedestals tell stories of survival, heroism, recovery, memorials, statistics, butterfly people and design of the garden.
Students collected, transcribed, and archived survivor stories, which inspired design students prior to the build and were eventually quoted on the storyboards, on water features and permanently housed on a student-designed Stories of Joplin website.
Students and professors developed the conceptual design of the Butterfly Garden & Overlook and Design-Built 6 of the elements in the garden through the Design-Build Program in the Hammons School of Architecture at Drury University in collaboration with the Joplin Parks and Recreation department led by Chris Cotten. The design was collaborative from beginning to end and through construction, including many community members, some of which were survivors of the tornado.
Student Design-Build elements:
Joplin Parks & Recreation department built all of the infrastructure of project and gave their heart and soul to making it happen and continue to maintain and care for the project today. Great River and Associates did the design development through construction documents including designing symbology behind the plants and flowers.
The student design elements were developed and prefabricated through an architecture studio course at Drury University. Students worked with JPR during a 10 day “Blitz Build” on site to install the 6 elements. A SmartMob! (A flash mob with a purpose) of 60+ students, staff and faculty converged on the site to install the walls of the garden among other things. Music Therapy Students from Drury University created a Rejuvenation Station by playing music to motivate, uplift and rejuvenate those constructing. Volunteers from the community worked throughout the week.
The plants were installed by volunteers from the community led by the Missouri Department of Conservation and the Joplin Master Gardeners Club.
Joplin Parks & Recreation team
Student Design-Build team
Architecture Professors
20+ Music Therapy Rejuvenation Station Students
Music Therapy Associate Professor
Drury SmartMob!
Research Students
Professors
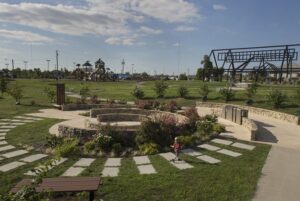

Cunningham Park
Joplin, MO
Year Completed: 2011
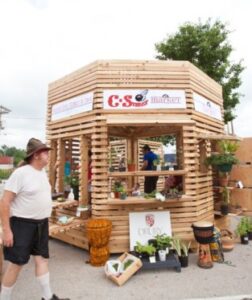
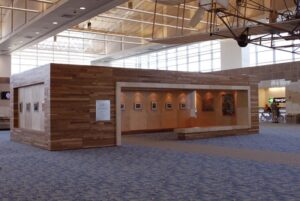
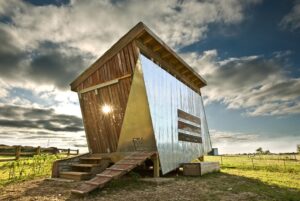

Eggstreme Chicken Coop
Fair Grove, MO
Year Completed: 2009
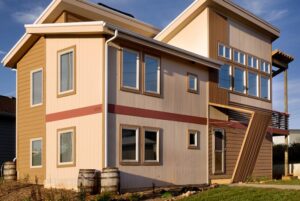
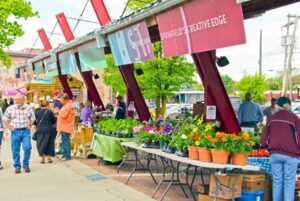
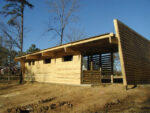 Extreme Makeover: Home Edition – Collins Family 4-H Barn
Extreme Makeover: Home Edition – Collins Family 4-H Barn
Murfreesboro, AR
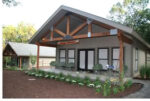 Extreme Makeover: Home Edition –the “Barnabunk”
Extreme Makeover: Home Edition –the “Barnabunk”
Camp Barnabas Bunkhouse interior, August 2005
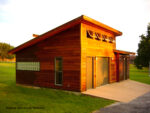 Regional Girls Shelter Workshop
Regional Girls Shelter Workshop
Springfield, MO
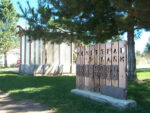 Homestead Mobile Home Park Bus Stop 1 & 2
Homestead Mobile Home Park Bus Stop 1 & 2
Ozark, MO, December 2001
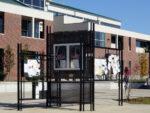 Ozark Technical Community College Kiosk
Ozark Technical Community College Kiosk
Springfield, MO, December 2001
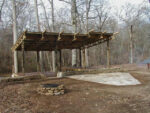
Campfire Boys & Girls Pavilion
Brighton, MO, December 2000
